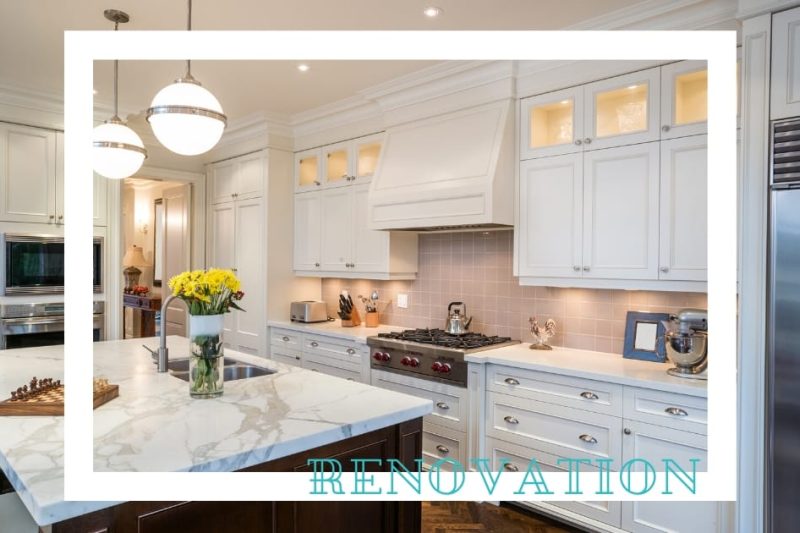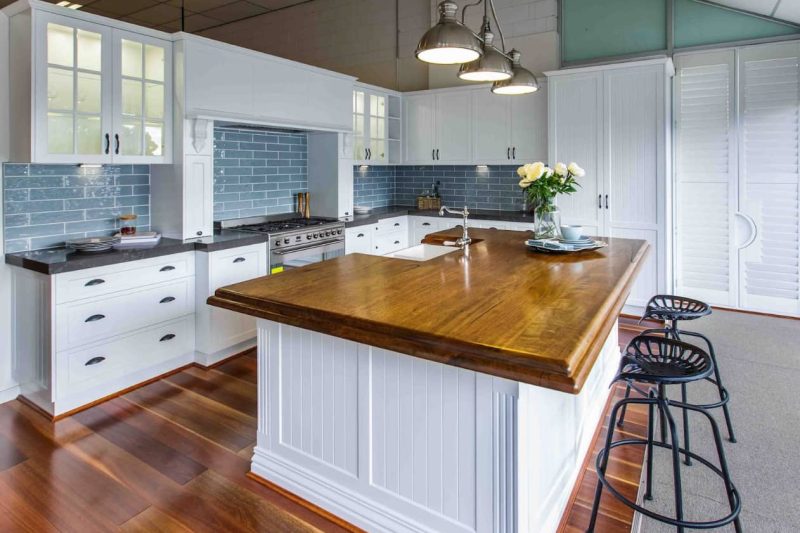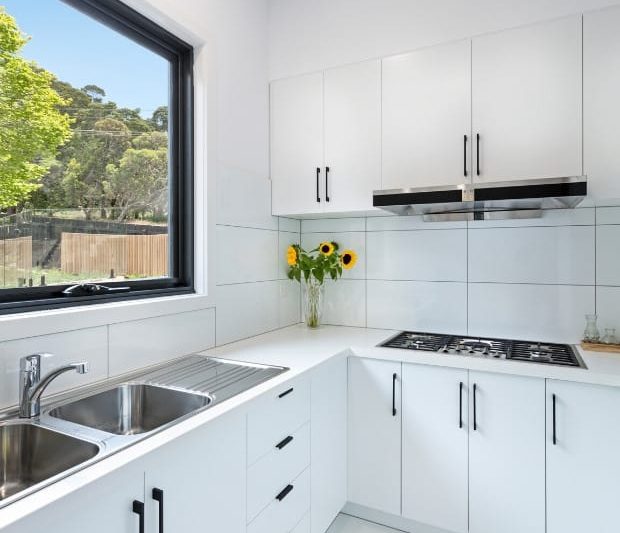Kitchen Renovations Step one: Planning your kitchen
Planning a kitchen can seem like a bit of a nightmare. There are so many decisions to be made. Where do you start? None of us design kitchens every day. It’s likely you will only need to design a kitchen two or three times in a lifetime – if that. However, by working through the process in an ordered way, you can make sure you ‘tick all the boxes’ and arrive at the end of the process with a kitchen that suits your lifestyle, appeals to your aesthetic sense and doesn’t blow the budget!
Most of us are not aware of exactly how we use our kitchens, other than to cook. It’s not something we tend to think about much. Consider recording exactly how your kitchen serves your needs (or doesn’t) on a daily basis. To do this it may be worth keeping a log over several days. Note how many people use the kitchen regularly, who cooks, what height they are and whether they are right or left-handed? Other questions relevant to planning are: how many people need to be in the kitchen at the one time, what kind of cooking do they regularly do and how do they shop and store food? Note the traffic flow and ask yourself whether your kitchen needs to function as a dining area where you can host guests or whether it only serves as a place for the family to grab a quick bite.

Kitchen Renovations Step two: Budgeting
When it comes to cold hard cash, the old advice ‘choose a budget and stick to it’ could have been written first and foremost with kitchen planning in mind. Budget blowouts with kitchens are no joke but sadly quite common. A kitchen you guesstimate might cost $14,000 can easily end up costing $28,000. Unless you rigidly adhere to a budget, your beautiful new kitchen may leave you feeling miserable rather than delighted.
You need to research, research and research some more. Check out what’s available on the market today. Visit showrooms, magazines and trade shows and explore as many online resources as you can. Make a wish list that takes price into account. You’ll quickly discover that cabinetry is way up there in terms of the proportion of your budget it will eat up.
You need a list of the things you ideally want AND a default list of alternatives that are less expensive. Why? Because that way your designer has some wriggle room to deliver a kitchen with the ultimate style and functionality you want and still keep within your overall budget. It’s advisable to set aside 20% of the budget to deal with unexpected costs. What are these? Well, if you’re one of the many people who are renovating a kitchen in a house built before the 1970s it is not unusual to have to upgrade wiring, remove asbestos or replace rotten woodwork.
A major contributor to cost blowouts is the client changing his or her mind on the materials and finishes to be used. There is no such thing as a light, tile or backsplash when it comes to the budget, there are only particular tiles, lights and backsplashes and particular associated installation costs.
Over-capitalising is another issue to consider. Just because you have the money to spend, should you? Experts differ in opinion on exactly what percentage of your home’s value should be spent on a kitchen renovation but no more than 10-15% is considered prudent. With careful planning and nifty strategies you can avoid the dangers of over capitalising.
Kitchen Renovations Step three: Layout and design
Now begins the fun part. You’ve developed a good idea of your family’s particular needs and a ‘big picture’ idea of the type of kitchen you need and the appliances, cabinets, surfaces and extras on your wish list.
Traditionally, a well-designed kitchen was thought to depend on the work triangle, the proper positioning of refrigerator, sink and stove. These days we want our kitchens to look good, work well and provide a space for people to congregate. Now designers tend to plan designs based around activity zones. These might be work zones or social activity zones.
Lighting is one of the most neglected elements in kitchen design with many people only considering it as an afterthought. However, lighting can determine the overall mood of the space. Forgetting about lighting until late in the process means you may be left with peanuts to spend on it – big mistake! Poor lighting can make cooking a chore if it’s too dim or leave your guests feeling as if they’re under interrogation if it’s too bright.
Lighting is functional yet also creates ambience and gives your kitchen an individual personality. It can make tasks easier, draw attention to aspects of the room, or simply add interest as in the case of a chandelier. Layering your lighting, that is, having a variety of types of lighting will give the room depth.

Kitchen Renovations Step four: Kitchen materials and finishes
- Floors
When it comes to floors, know what questions to ask. The challenge with floors is to choose materials that are durable without compromising on style. As well as durability another factor which may be relevant to you is softness under foot. If standing for long periods may cause you discomfort, this is another factor to consider.
- Cabinets
These are, architecturally speaking, the scaffolding of your kitchen. These days cabinets are becoming more ergonomically friendly with base cabinets tending to have drawers rather doors. This means less bending to find what you need – desirable for most and essential for some. Wall cabinets typically extend to the ceiling, eliminating wasted space and dust traps. Particle board and melamine have well and truly taken a back seat to materials that do not give off gas but remain just as long lasting. Wood has moved to the forefront and textured looks are big. Frameless cabinets are more space efficient and soft close doors, de rigour. Touchless doors are an exciting innovation and especially useful for waste or recycling drawers. Hardware is becoming more functional as well as being decorative.
- Countertops
Countertops can determine kitchen design so they need to be chosen fairly early in the process. There is a wide choice of materials. All have their advantages and disadvantages. At the pricy end of the scale are granite and engineered stone. Laminates are a good solution if the budget is tight. Soapstone is rich in character but requires quite a bit of upkeep. Ceramic tiles are wonderfully versatile but require grouting. Concrete is tough and can be treated so it’s less porous and dyed with many colours.
Stainless steel is mighty strong and sleek but can scratch.
- Appliances
The smart person chooses the kitchen layout first and then appliances to fit. It’s futile trying to fit an enormous fridge into your kitchen once the cabinetry has been decided. Let’s take a look at the newest features of kitchen appliances. If you’ve had your current kitchen for many years, they might be news to you. Cooktops are now designed to waste less heat and ovens to cook much faster if you wish. Range hoods can be designed with exterior motors so when you turn them on it doesn’t sound as if your whole kitchen is about to become air-born.

Freezers and refrigerators can be hidden away and look like built in units. Refrigerators can have dual compressors which keep food fresh for longer and may justify the additional cost. Some fridges will purify water which is appealing to many people. Microwaves need not be an eyesore and can be built into cabinetry and a convection microwave can make a double oven unnecessary. Dishwashers come with drawers which are easier to load, can be installed at different heights and can handle smaller loads so are more efficient.
Sinks come in a variety of depths shapes and sizes and have cutting boards and other innovations. Materials include but are not limited to: acrylic, fiberglass, quartz and solid surface.Warming drawers not only warm plates but, can keep side dishes warm without them drying out, allowing them to be served at the same time as the main meal.
Kitchen Renovations Step five: Choosing a professional
By now you may feel somewhat overwhelmed by choice so it’s important to consider who is qualified to help you plan and install your new kitchen. First the designer – what qualifications should he or she possess? Technically, in Australia there aren’t any legal requirements to adopt the title ‘kitchen designer’. However, there are some ways to make sure a designer is up to the task. The kitchen and bathroom Designers Institute of Australia’s (KBDi) provides a yearlong course to ensure designers are well-equipped with knowledge and skills. Once qualified and sufficiently experienced, designers can become a Certified Kitchen Designer which means they undergo regular assessments of their work and are required to engage in on-going professional development to ensure they are up to date with trends, technologies and building regulations. Of course there will be excellent designers out there with extensive experience who are not Certified. Finding them will rely on word of mouth recommendations from previous clients.
When employing contractors, explore what the letters after their name really mean. Once you’ve got a handle on that, other homeowners’ references are extremely valuable. Ask the contractor to allow you to speak to a couple of their clients. Ask for proof of insurance. Check out local licencing requirements. These can vary from state to state. Ask to see the licence and make sure its current. If you’re engaging a general contractor who will subcontract, ask who they’ll use to carry out the work. Interview more than one contractor and ask for written estimates.